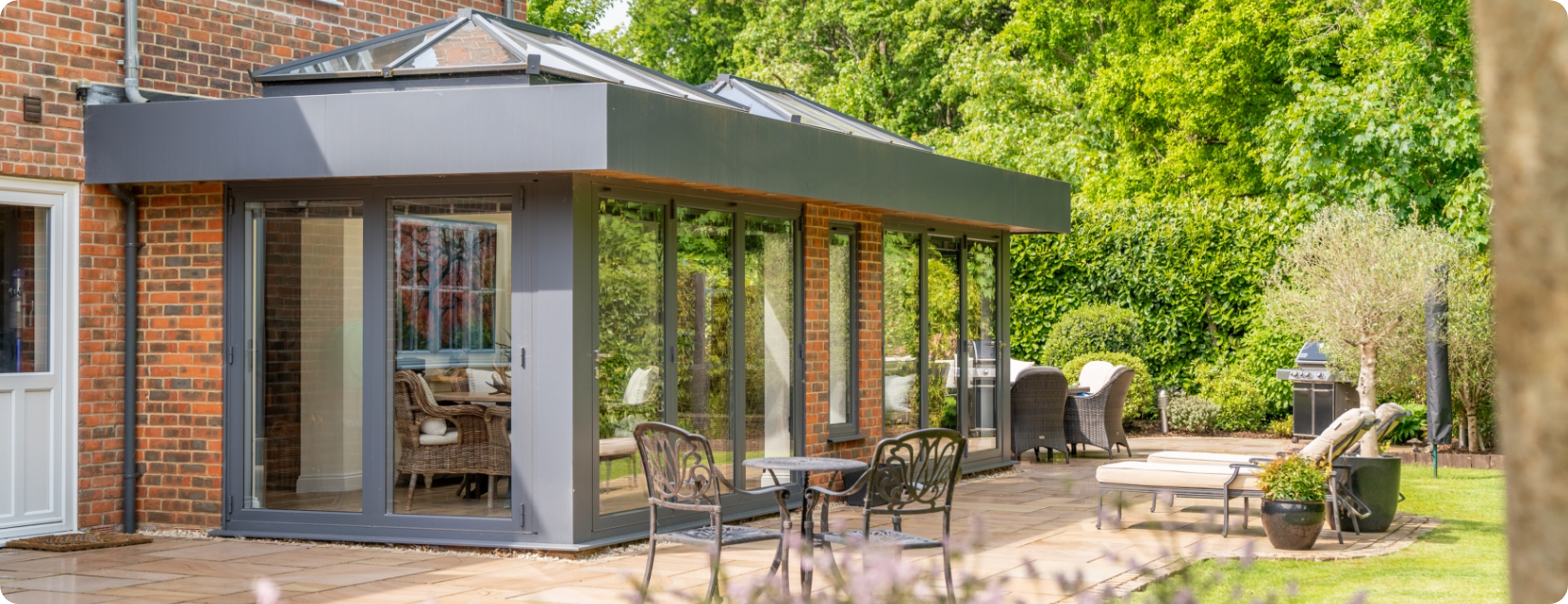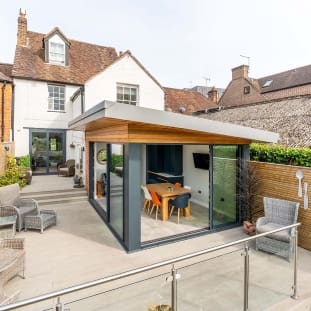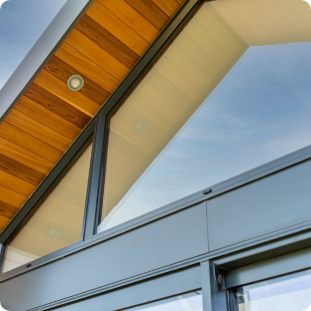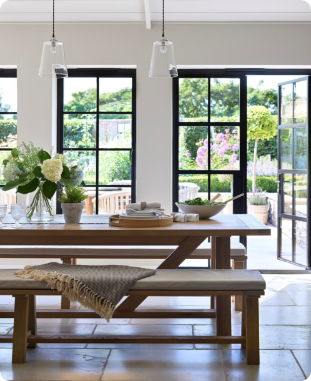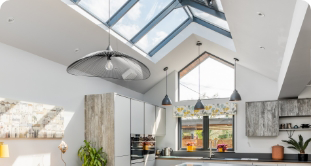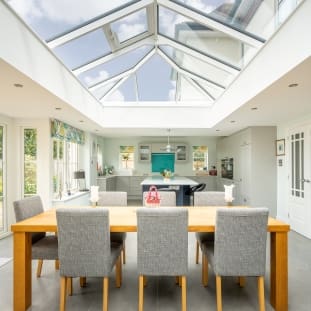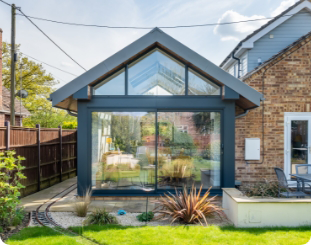Established for over 25 years, Rococo are completely committed to providing the very best customer service. We are always available to meet you at your home or at our showroom to discuss your home improvement ideas and to liaise with your architect and builder.
Whole of market capabilities
Rococo harnesses its extensive expertise to meticulously source and deliver the pinnacle of products available. Unlike constrained competitors, we prioritise quality and value above all else, offering services that embody excellence.
Undergoing a stringent accreditation process, Rococo have been successful in becoming authorised to supply and install a carefully selected range of marketing leading products from the UK’s finest glazing providers. Our commitment to excellence extends beyond mere product selection, encompassing high quality customer support and exceptionally skilled installation teams.
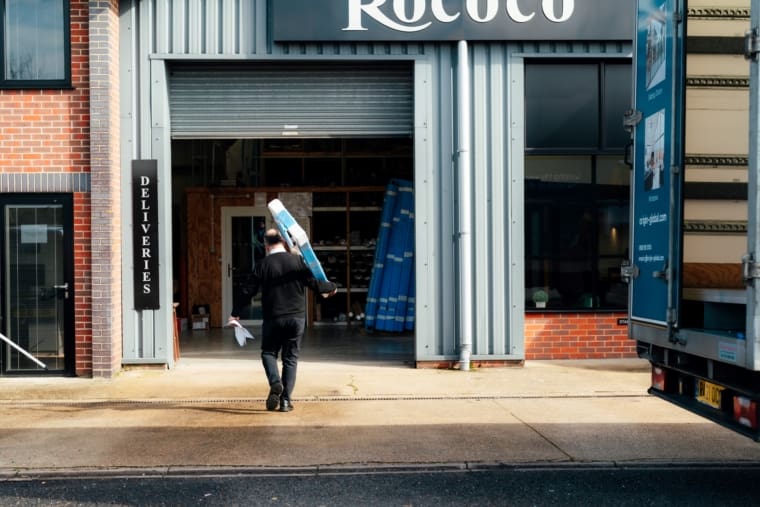
Successful trading history
Rococo Glass Ltd have successfully traded under the same ownership for 25 years. With all directors favouring a hands-on approach, their knowledge and expertise is unrivalled. Such longevity inspires confidence, with customers secure in the knowledge they will be looked after both now and in the future.
Rococo glass have a beautiful Romsey based showroom and an open-door policy. Come and view the products for yourself and meet the team who will be looking after your home improvement projects. Rococo are open 6 days a week and we look forward to seeing you soon!
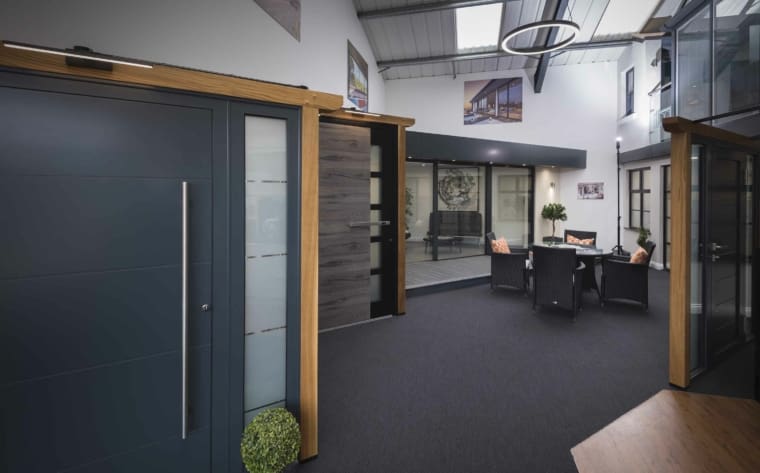
Full Project Management
At Rococo, we believe in leading your project with a personalised touch. Our dedicated and experienced surveyors and installation managers will accompany you through every stage of the survey and installation process, ensuring seamless coordination and communication. From overseeing product ordering to managing installations, we’re committed to your satisfaction.
With a single point of contact throughout the project, you can rest assured that your queries will be promptly addressed, reflecting our unwavering dedication to excellent customer service.
Moreover, Rococo brings extensive experience to the table, enabling us to source and provide the finest products available. This ensures the products we install uphold unparalleled quality standards while delivering optimal value to our customers.
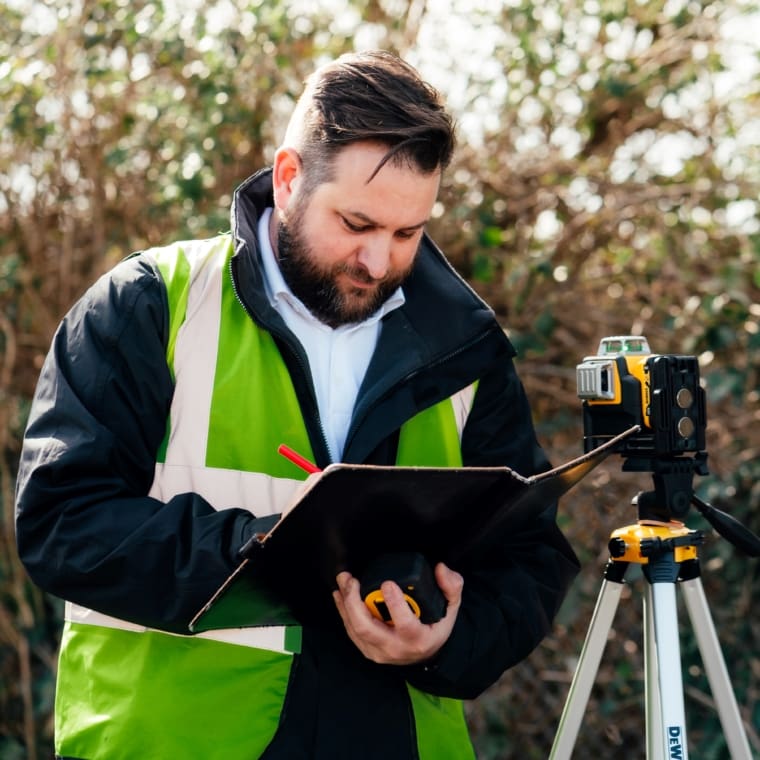
Get in touch today
Get in touch today for a comprehensive quote. Our dedicated team are on hand to take your vision and turn it into a tangible reality.
